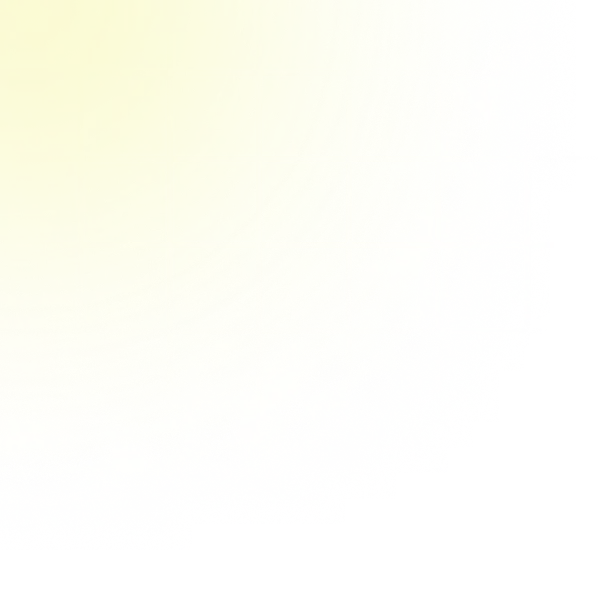Answer
3.1.1
- **Constructed Features**: Roads, buildings, railway lines.
- **Natural Features**: Rivers, hills, wooded areas.
3.1.2
- **Topographic Map**: Uses symbols and contour lines to show features and elevation.
- **Orthophoto Map**: A true-to-life, geometrically corrected aerial photo with detailed visual representation.
3.1.3
- **Water Pump Coordinates**: 476300 m East and 520200 m North in block D7.
3.1.4
- **Scale Conversion**: 1 cm on the map equals 500 meters on the ground.
3.1.5
- **Distance Calculation**: Approximately 1,600 meters between the two spot heights.
Solution
Below is one acceptable way to answer the questions. (Note that in an actual exam you would use the information provided on the Harrismith map; the answers below assume typical answers and sample measurements that you would extract from the map.)
─────────────────────────────
3.1.1 Constructed features and natural features
• Constructed features are man‐made, so you might identify, for example:
– The road network (main roads, intersections)
– Building clusters or a town centre
– Boundaries, fences or railway lines
• Natural features occur in nature. On a Harrismith map these might include:
– Rivers or streams (for example, the Senqu or any tributary shown)
– Contour lines and hill forms (the topography, depressions, or ridges)
– Vegetation or wooded areas (if indicated as “forest” or “woodland”)
─────────────────────────────
3.1.2 Differences Between a Topographic Map and an Orthophoto Map
1. Production and Representation:
– A topographic map is a drawn or digitized representation that uses symbols, contour lines, and colours to show features and elevation.
– An orthophoto is an aerial photograph that has been corrected (orthorectified) so that it has uniform scale and accurately depicts the earth’s surface.
2. Level of Abstraction:
– Topo maps are highly “symbolized” so that features (such as roads, buildings, etc.) are represented by standard symbols and labels.
– Orthophotos are a “true‐to‐life” picture showing the actual appearance, making it easier to recognize features by eye but without abstraction.
3. Use for Analysis:
– Topographic maps are useful when contour information or elevation changes are needed for planning (e.g. slope analysis).
– Orthophotos are beneficial when detailed visual reference is required (e.g. land cover, vegetation, and urban planning) and are best used in conjunction with additional information such as contour lines.
─────────────────────────────
3.1.3 Reading Coordinates from a Map
On a grid–referenced map the location of a feature (such as a water pump) is given by its eastings and northings. If the map in block D7 shows a water pump and you read off (using the grid lines and sub‐divisions) that its coordinates are, for example:
Easting = 476300 m Northing = 520200 m
Then your answer would be: “The water pump in block D7 is located at 476300 m E and 520200 m N.”
(Your actual numbers must come from the grid on your copy of the Harrismith map.)
─────────────────────────────
3.1.4 Converting a Ratio Scale into a Word Scale
A ratio scale of 1:50,000 means that 1 unit on the map equals 50,000 of the same units on the ground. For example:
– 1 cm on the map = 50,000 cm in reality.
Since 50,000 cm = 500 m, you can write:
“A scale of 1:50,000 means that 1 cm on the map represents 500 m on the ground.”
─────────────────────────────
3.1.5 Calculating the Ground Distance Between Two Spot Heights
Suppose on your map you identify two spot heights:
– 1622 m at block C1
– 1602 m at block D1
Step 1. Determine the horizontal (plan) distance between the two points by “measuring” the distance on the map using the grid and/or a ruler. For example, if the measured map distance between those two points is 3.2 cm then convert this to real distance using the scale:
Actual horizontal distance = 3.2 cm × 50,000 = 160,000 cm = 1,600 m.
Step 2. Note that the difference in elevation is 20 m (1622 m – 1602 m). The actual “slope” or ground distance d (which combines the horizontal separation and the vertical difference) is found using the Pythagorean formula:
d = √[(horizontal distance)² + (vertical difference)²]
= √[(1,600 m)² + (20 m)²]
= √(2,560,000 + 400)
≈ √2,560,400
≈ 1,600.13 m.
Because the vertical difference is small compared to the horizontal distance, the slope distance is very nearly 1,600 m.
(In your answer, you would use the actual measured map distance from your Harrismith map if it differs from 3.2 cm.)
─────────────────────────────
Summary
3.1.1 Identify three constructed features (roads, buildings, railway lines) and three natural features (rivers, contours/hills, vegetation/woodland).
3.1.2 Explain that topographic maps use symbols and contour lines to represent features and elevation whereas orthophotos are true–to–life, geometrically corrected aerial photos; they differ in abstraction and in the type of detail provided.
3.1.3 When reading grid coordinates, for example, the water pump in block D7 might be at e.g. 476300 m E and 520200 m N (numbers taken from your map).
3.1.4 A 1:50,000 scale may be stated as “one centimeter represents five hundred meters.”
3.1.5 If the measured map distance between point 1622 in block C1 and point 1602 in block D1 is 3.2 cm, then the ground (horizontal) distance is 1,600 m; including the 20 m elevation change gives a slope distance of about 1,600 m.
Remember: In your exam you must use the actual figures and measurements from your given copy of the Harrismith map.
Answered by UpStudy AI and reviewed by a Professional Tutor

Explain

Simplify this solution

 Explain
Explain  Simplify this solution
Simplify this solution 

